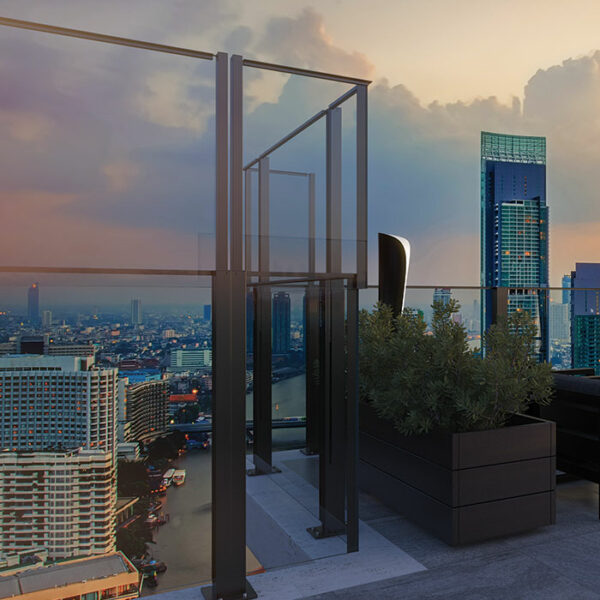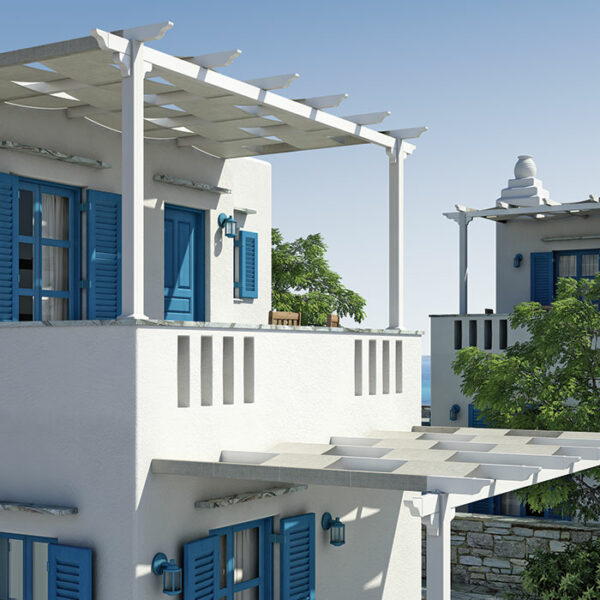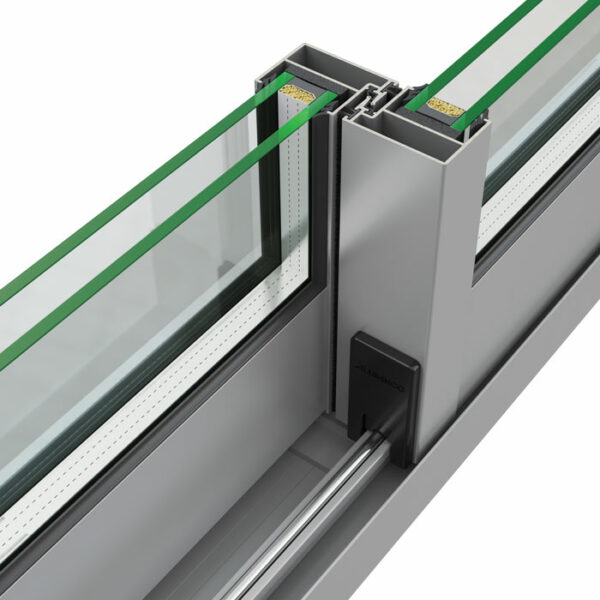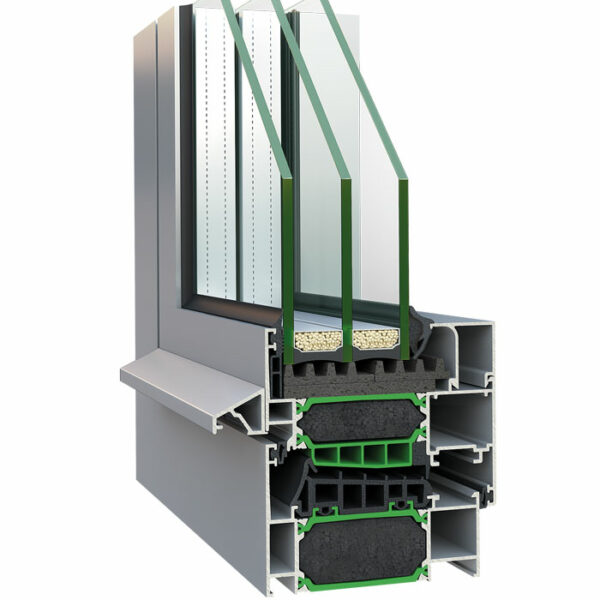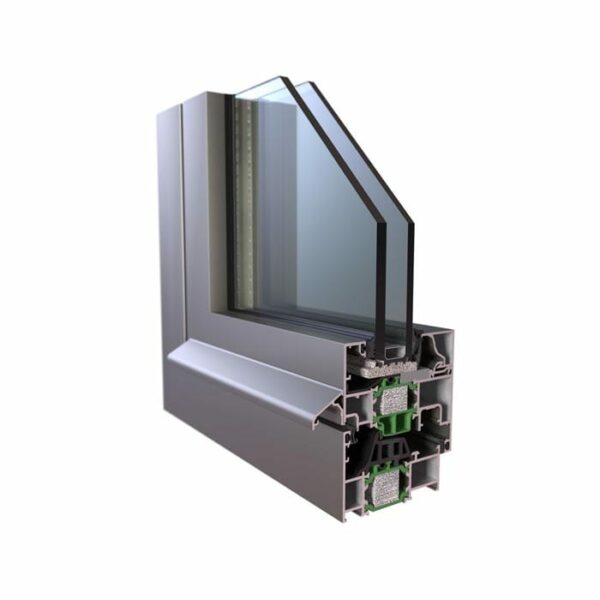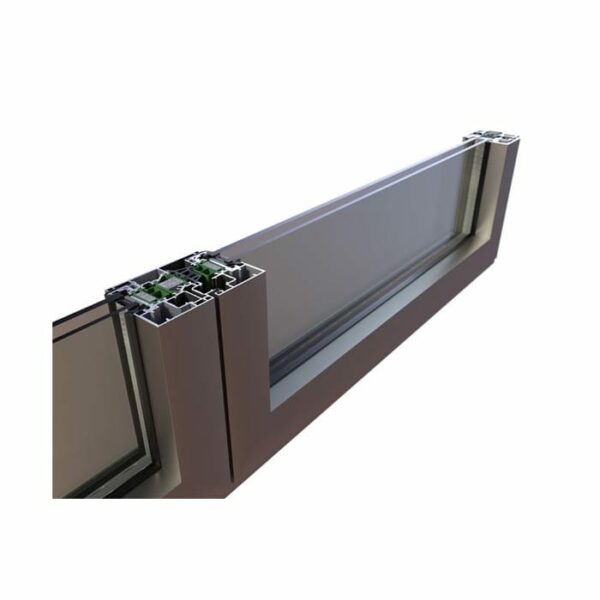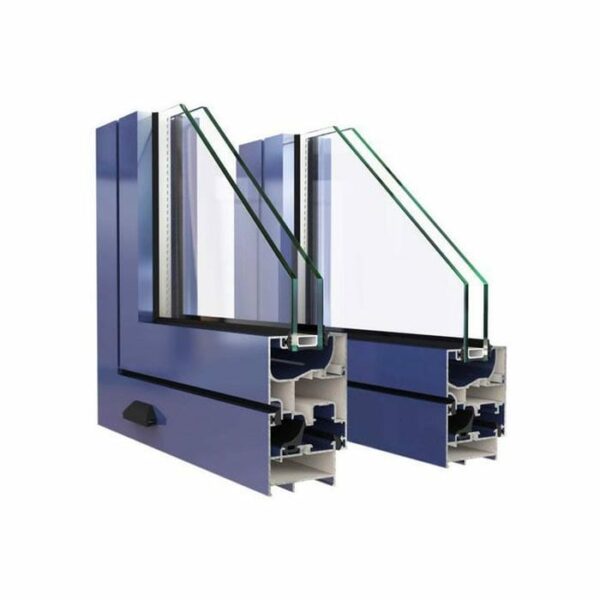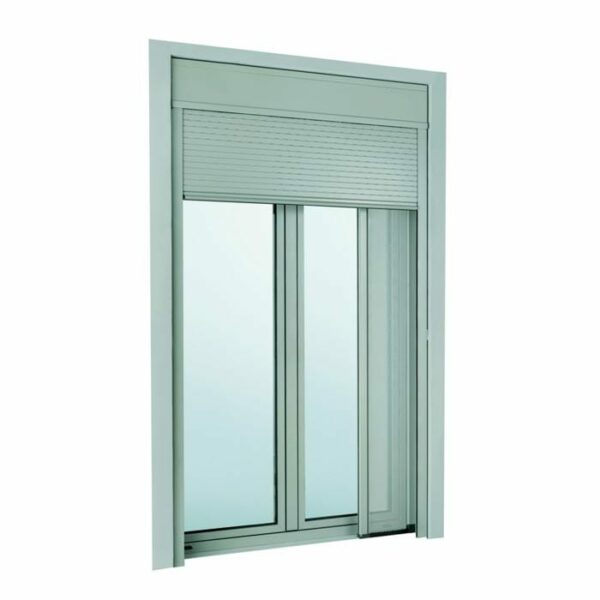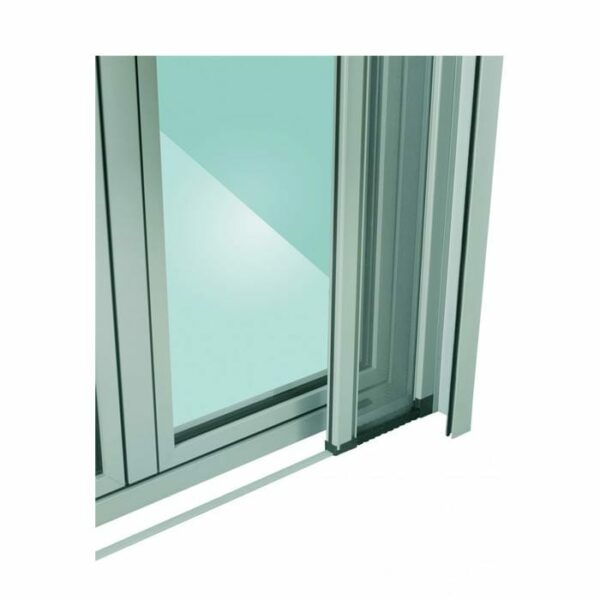ALUMINCO W 4750
Tilt & Turn Highly Thermal Insulating System
The most demanding thermal insulation requirements
The ALUMINCO W4750 is an advanced aluminium system that combines the proven benefits of hinged windows and doors – elegant design and maximum safety – with the highest thermal insulation requirements.
Three incomparable advantages, the use of 39 mm reinforced polyamides, the EPDM central gasket and the advanced perimeter locking mechanism, all in one system offer an outstanding Thermal Insulation Index Uf ≥1.2 W/m²K.
It constitutes an ideal solution for high-end residential and commercial projects that require high energy efficient performance with a high degree of design along with top functionality.
| Χαρακτηριστικά & Πλεονεκτήματα |
Use of glass reinforced polyamides and a foam insulating material, that offer top insulation rate Uw=1.00 W/m²K. |
|---|---|
| Eπιδόσεις |
EN 12207 Air Permeability |
| Τυπολογίες |
Casement windows Casement-awning windows Shutters Doors Angular structure Fixed-picture windows |
| Τεχνικά Χαρακτηριστικά |
HARDWARE |
| Manufacturer |
ALUMINCO |








