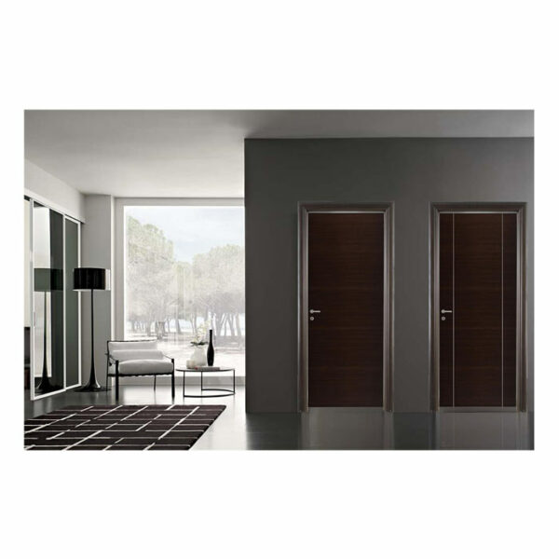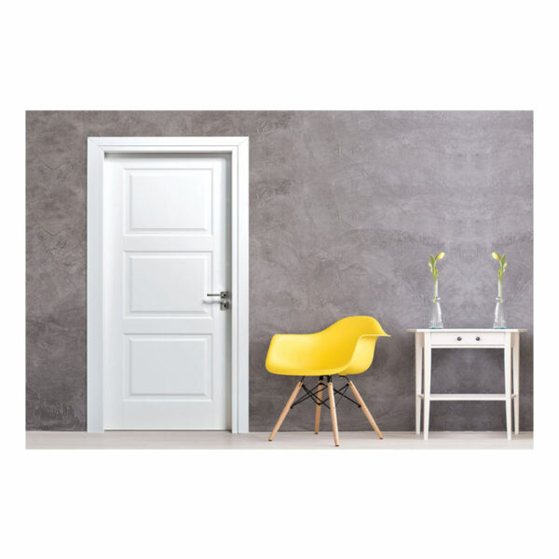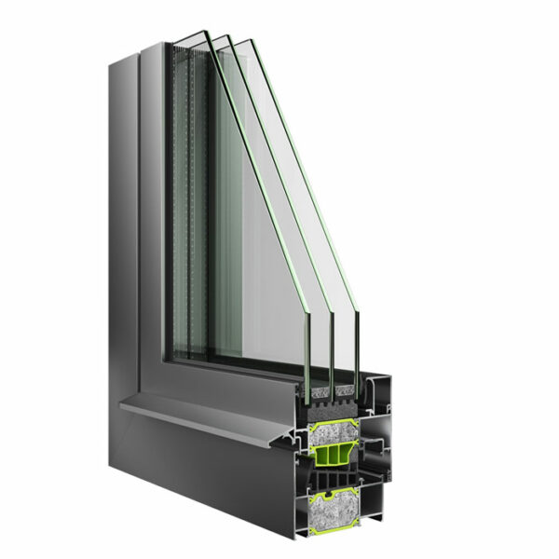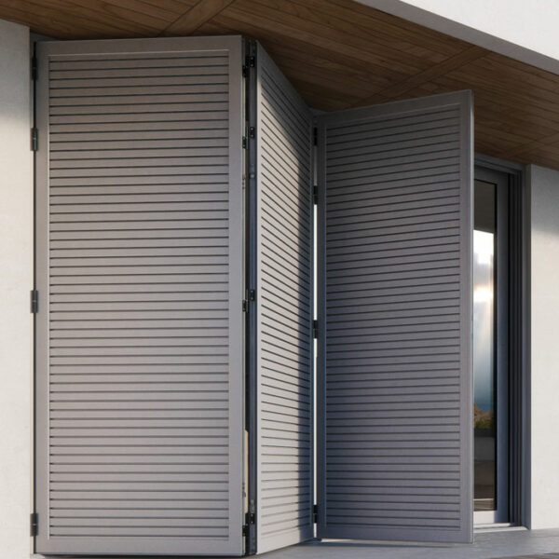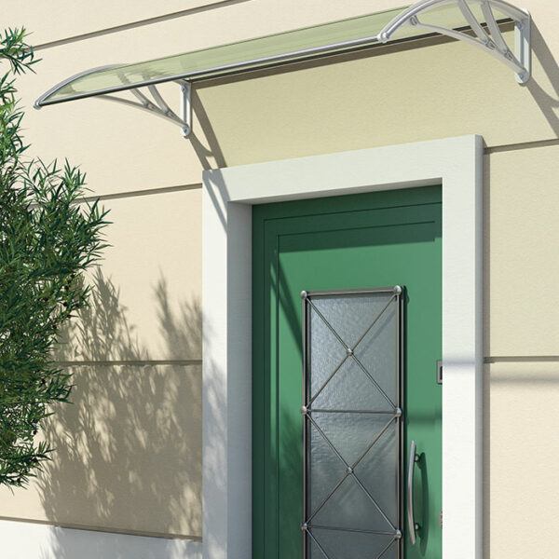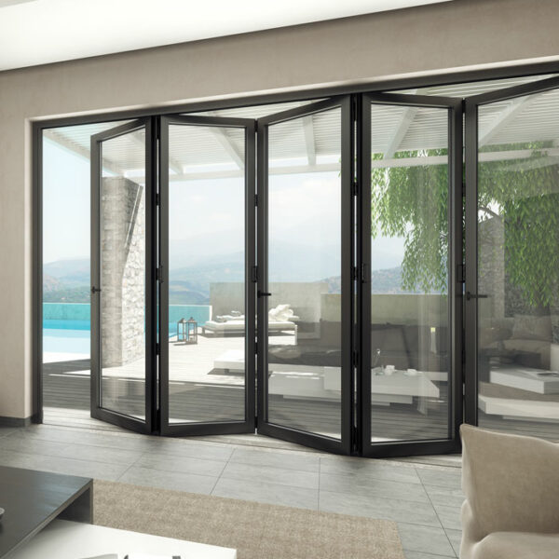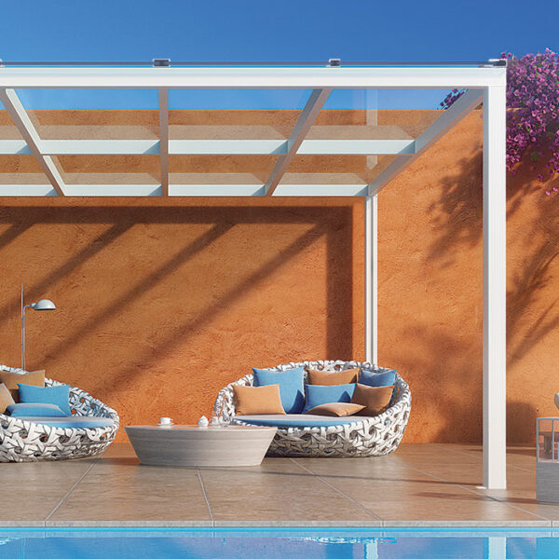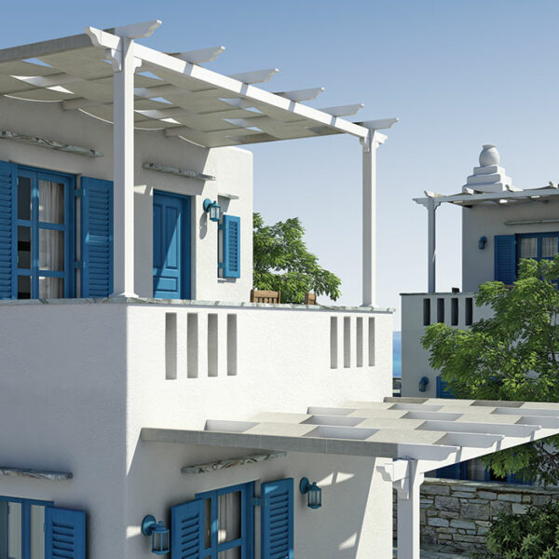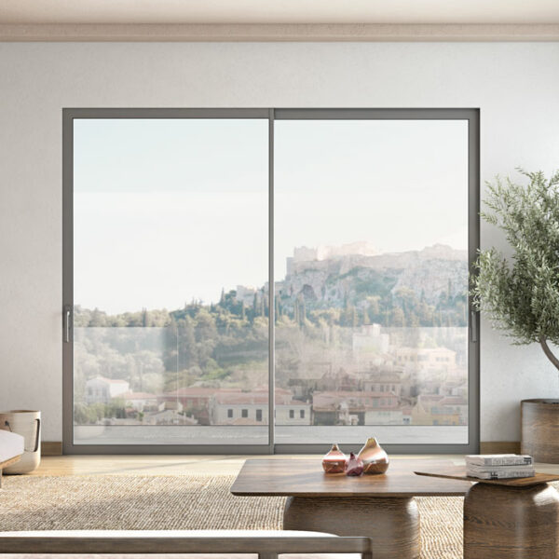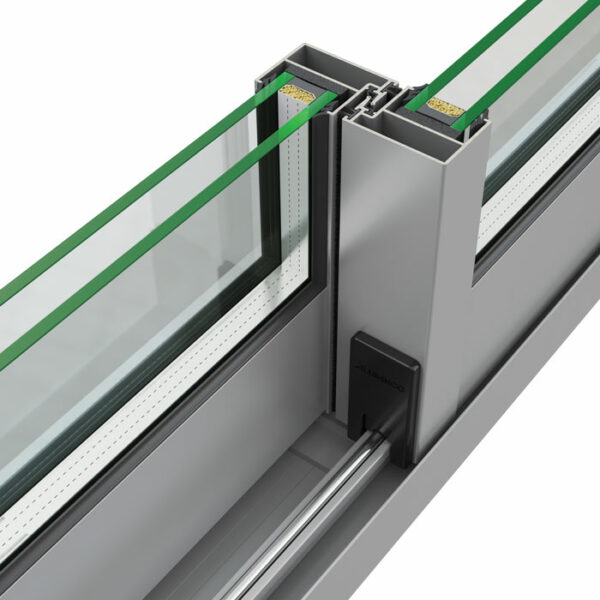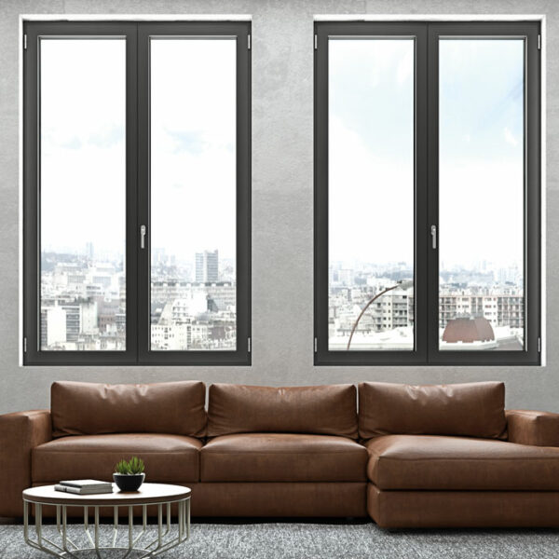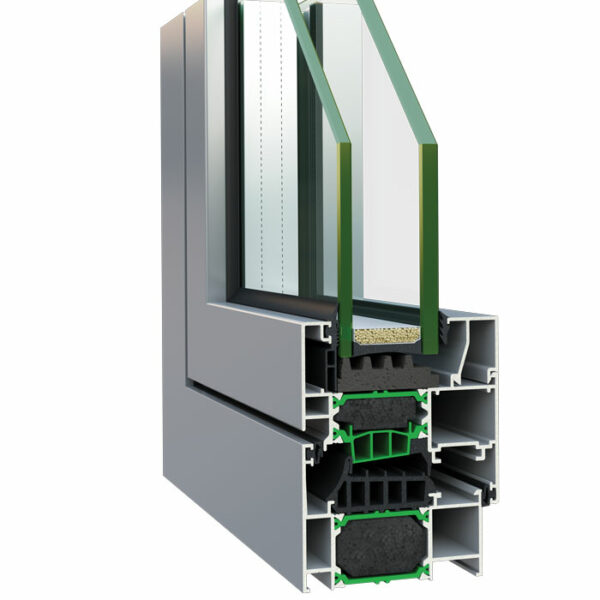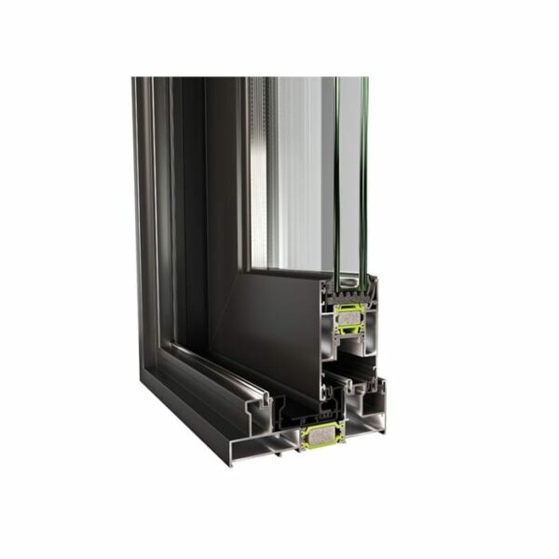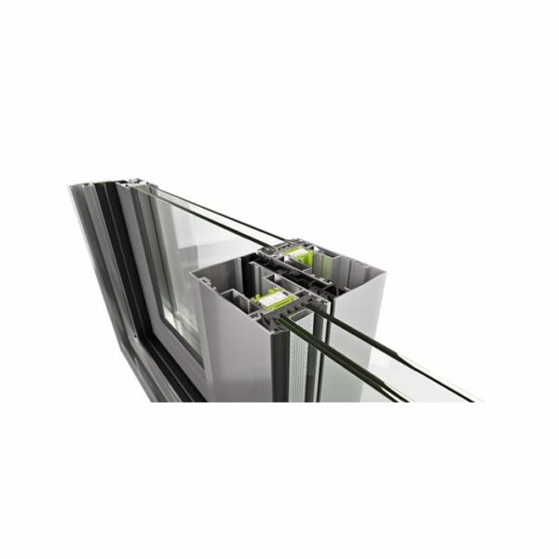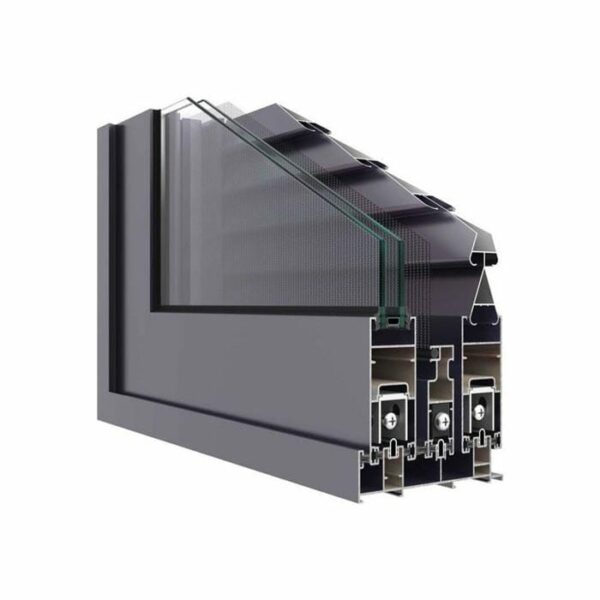ALUMINCO SL 200
Sliding Thermal Insulating System
Maximum space saving
SL200 belongs to the generation of thermal insulation systems providing maximum space savings, high aesthetic, exceptional performance and excellent functionality.
The special design of the system is based on the architectural trend that incorporates straight untied lines thus satisfying a wide range of requirements, both in existing and in new buildings. The series uses the anti bi-metal polyamide, the only solution (especially in sliding units) in order to prevent warping caused by the differences in temperature between the outside and inside profiles.
SL200 adds higher performance characteristics in its category, with thermal insulation Uf ≥ 2.1 W/m²K and sound reduction up to 26 dB.
| Χαρακτηριστικά & Πλεονεκτήματα |
Triple rail solution of glass, mosquito screen and shutter in 98.5 mm width and 32 mm height. |
|---|---|
| Eπιδόσεις |
EN 12207 Air Permeability |
| Τυπολογίες |
Sliding: Pocket sliding: Combinations: |
| Τεχνικά Χαρακτηριστικά |
HARDWARE |
| Manufacturer |
ALUMINCO |
