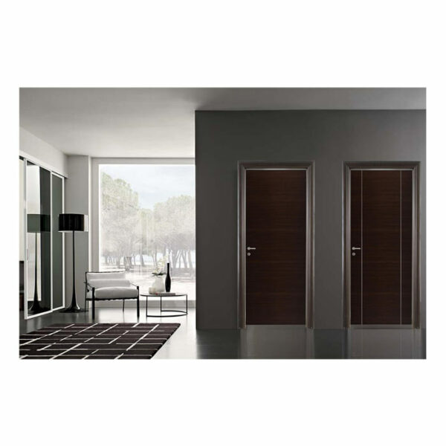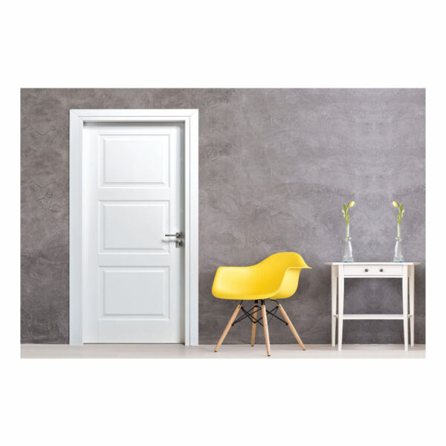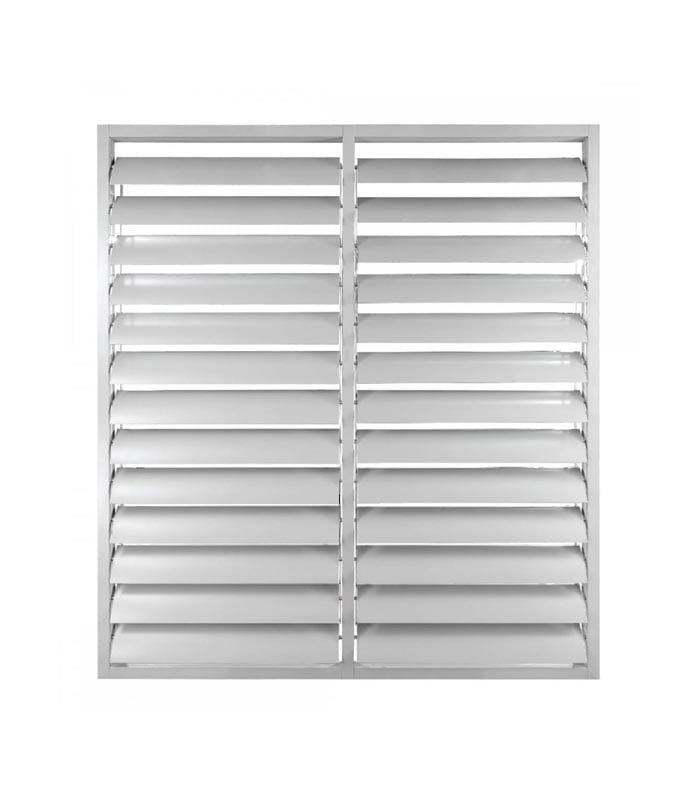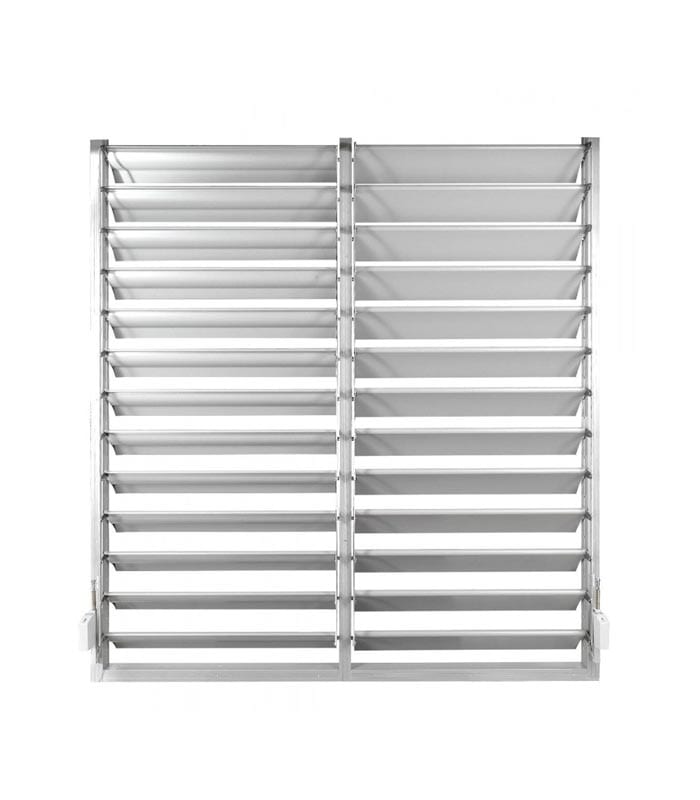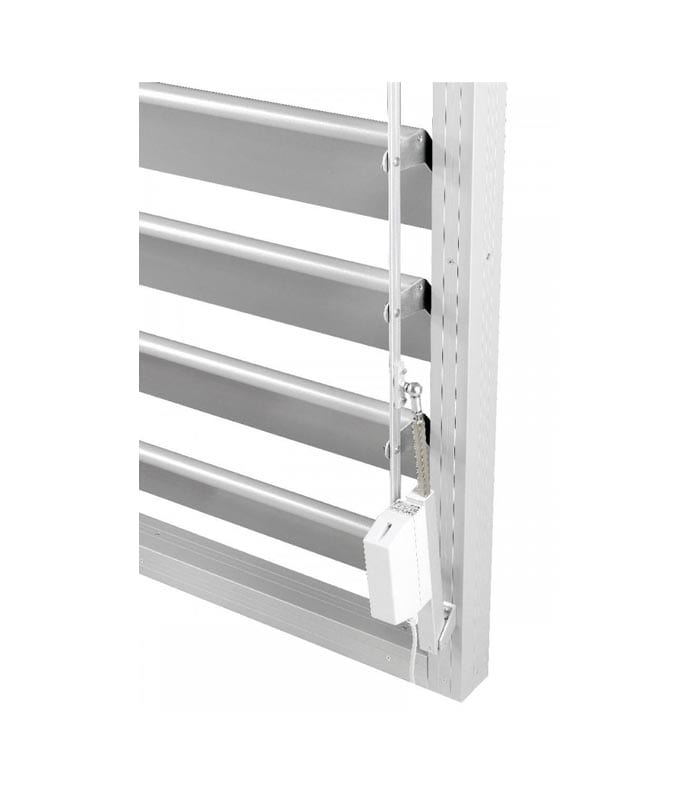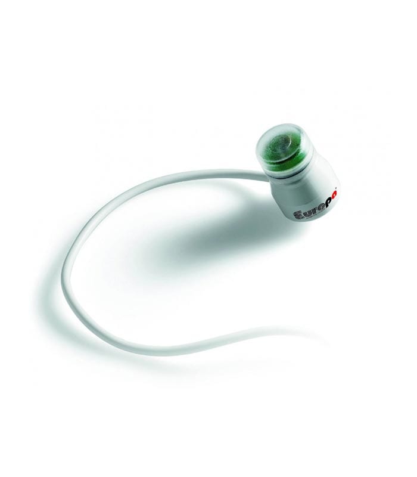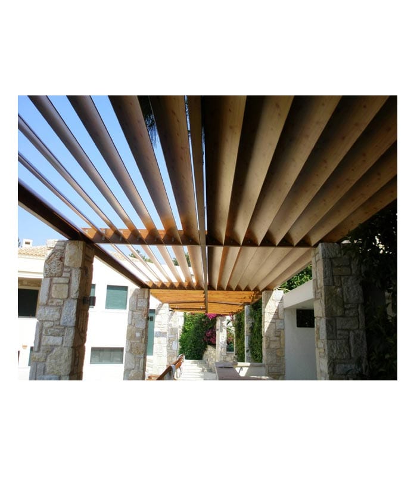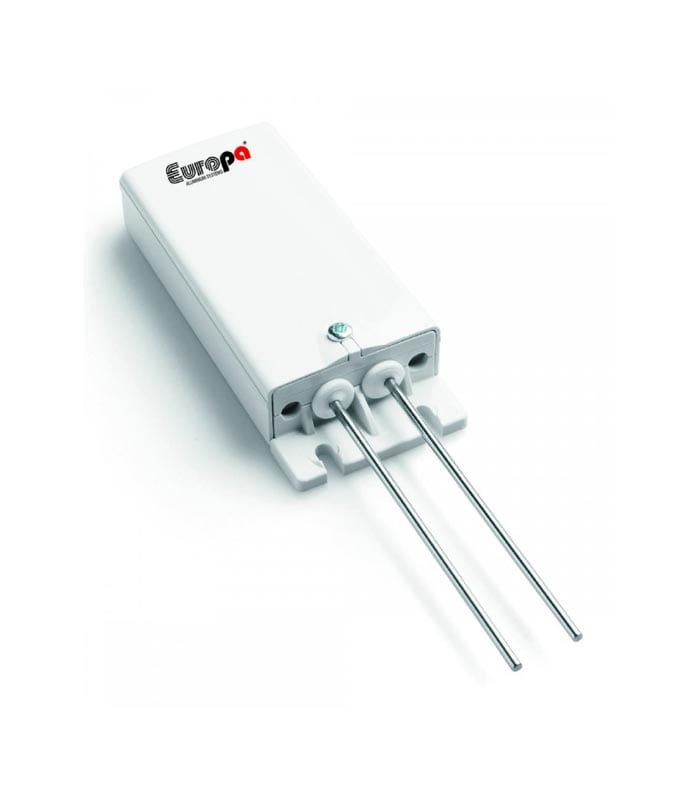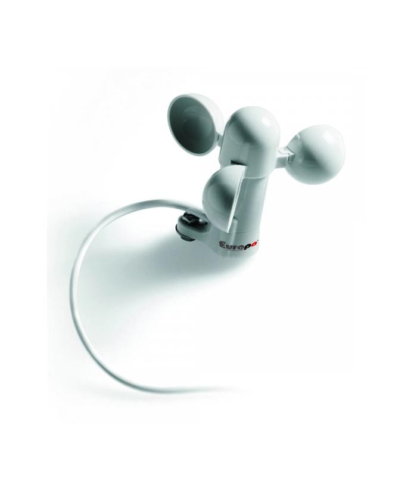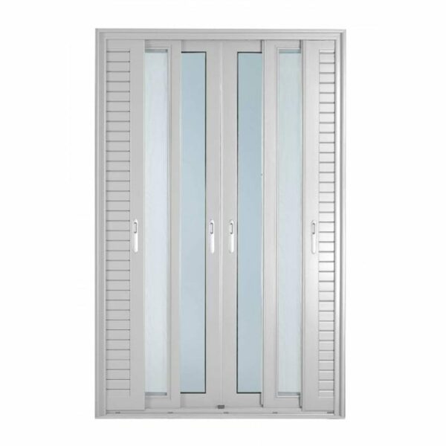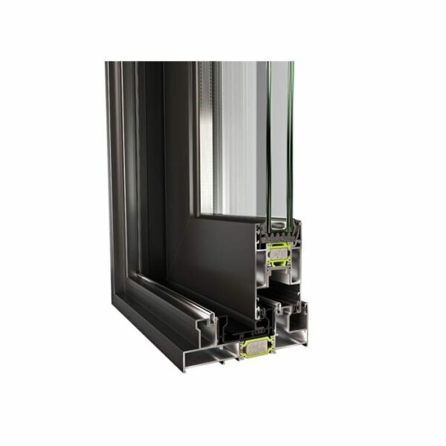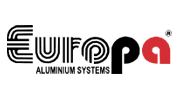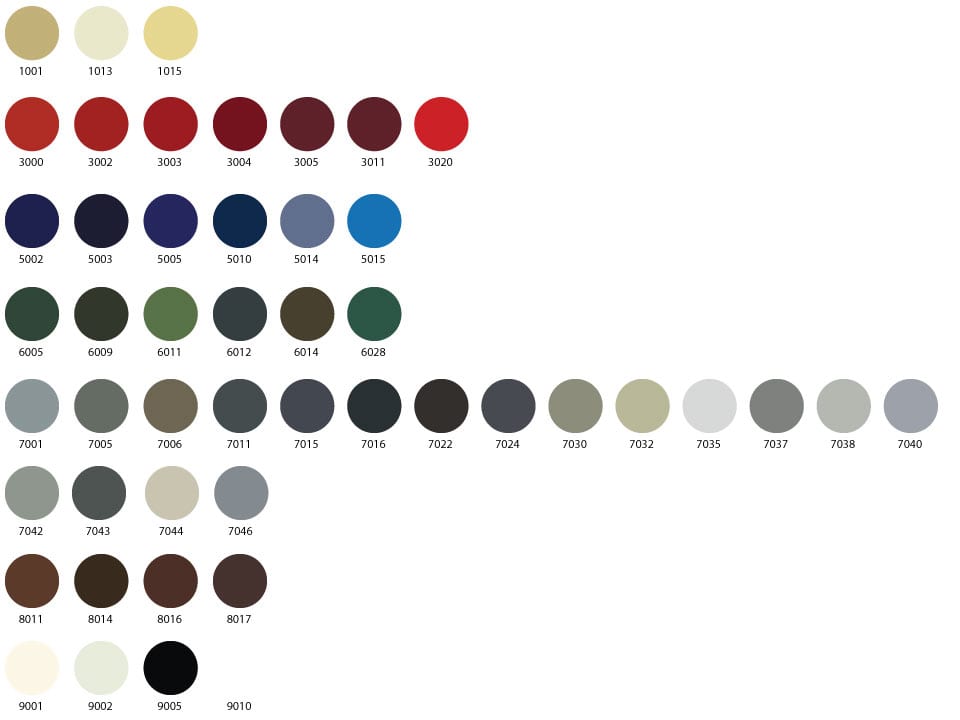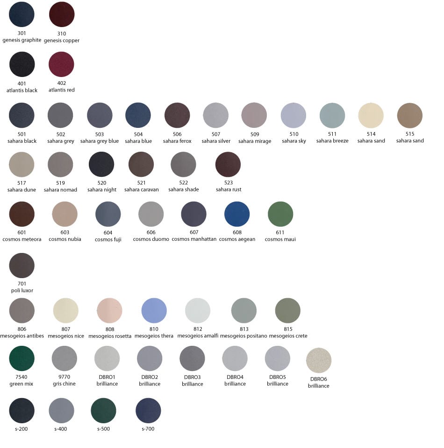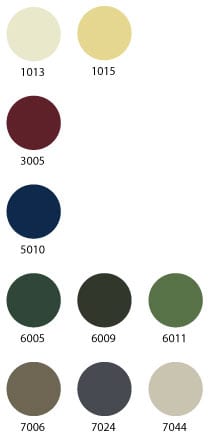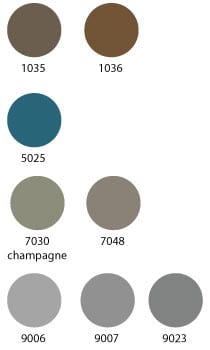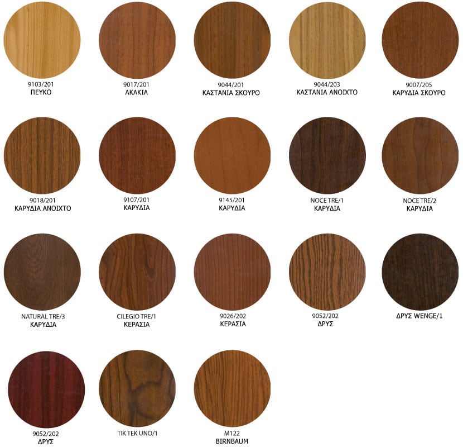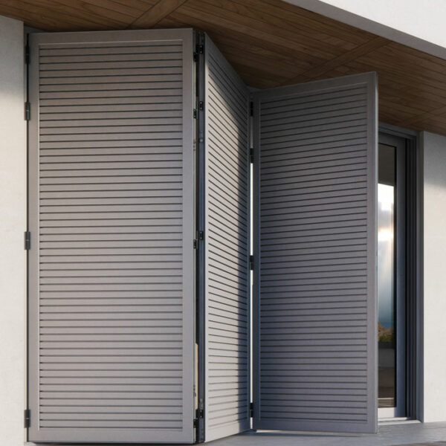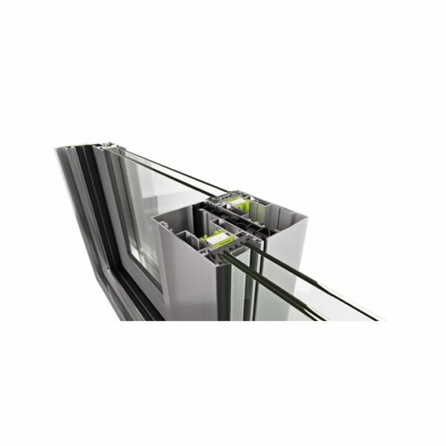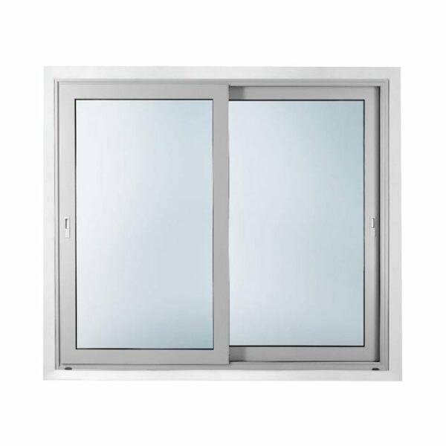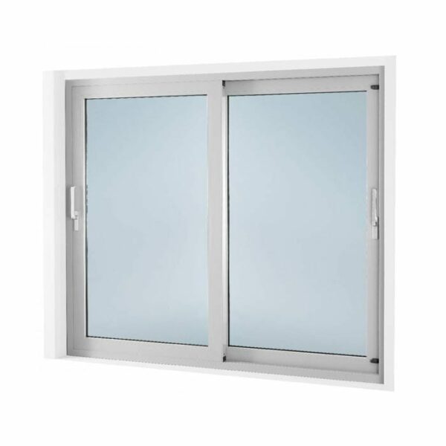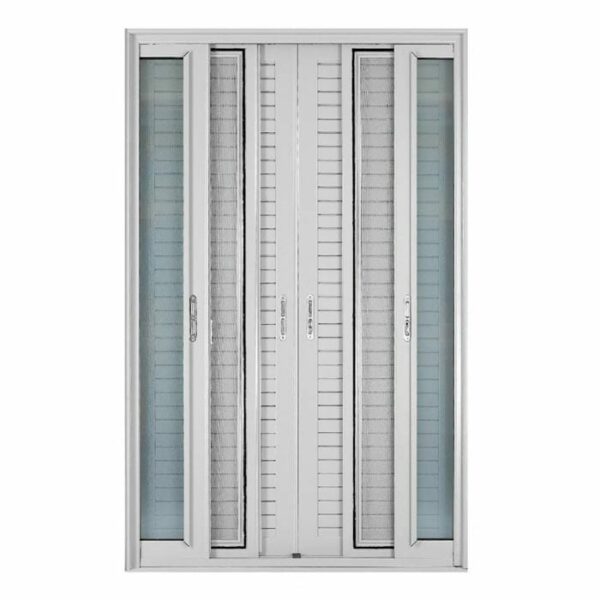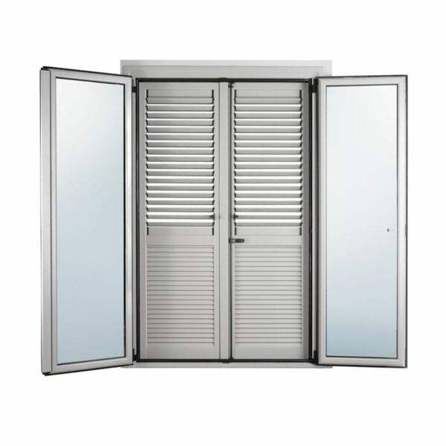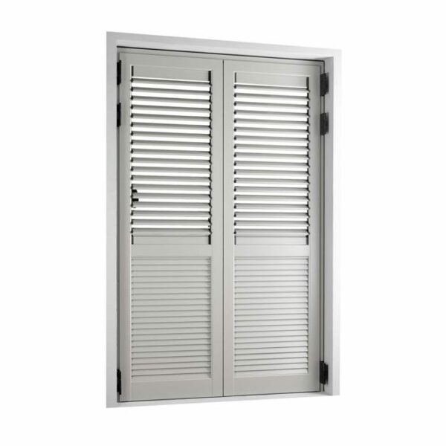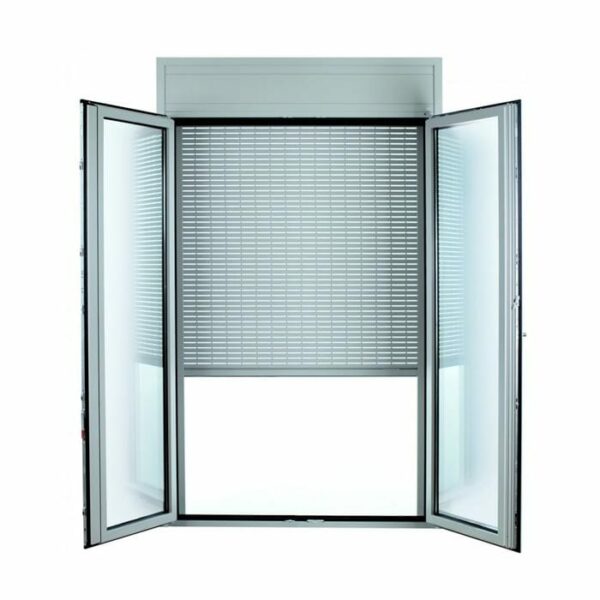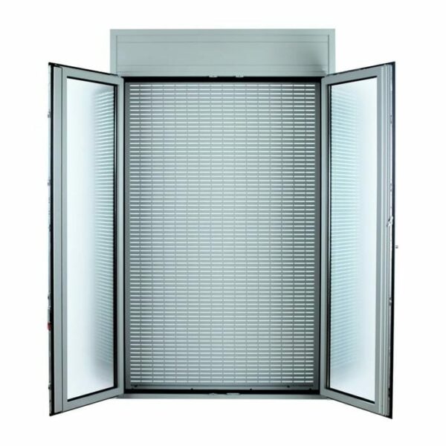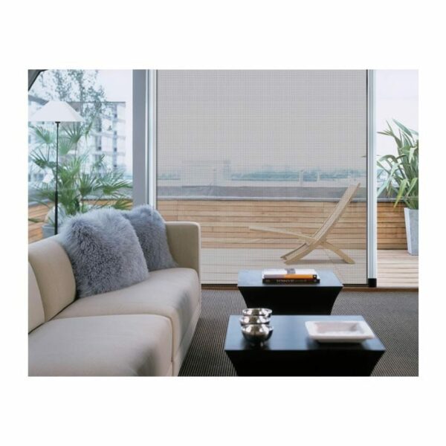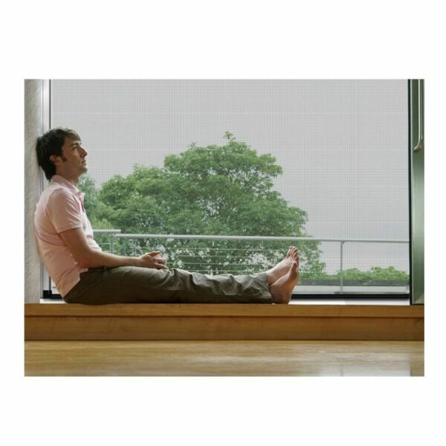A new, luxurious and enhanced color palette is available by EUROPA PROFIL ALUMINIUM S.A. and the cooperating sales representatives. The interested parties can select the color of their choice from a wide range of shades, which cover every customer's wish and every color particularity for any application.
The RAL, MAT, SPECIAL EFFECT, METALLIC and Wood Effect shades are available to the consumers, meeting every aesthetic and architectural desire.
The company guarantees the quality of its products, based on the most modern powder coating units it has, the strict quality checks and QUALICOAT and QUALICOAT Seaside Class certificates that represent a top quality guarantee for a unique aesthetic result.
EUROPA offers the maximum Seaside class protection against erosion particularly at seaside areas the sea or locations where other erosion factors apply at no extra charge.
"Color representation on your computer screen may be different from the actual result. Visit a EUROPA showroom and view the wide range of colors offered by EUROPA Systems"
